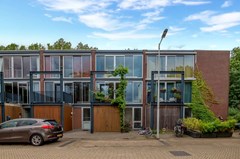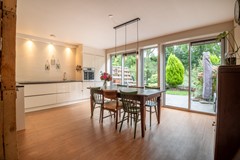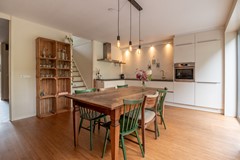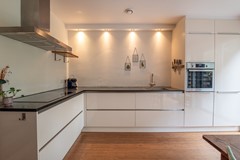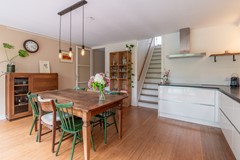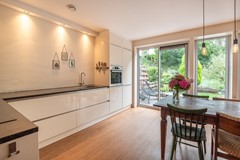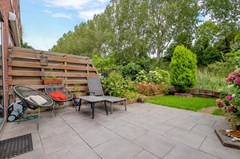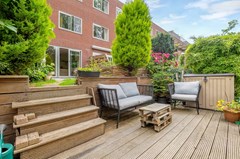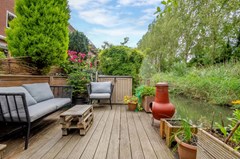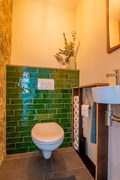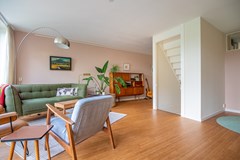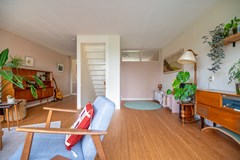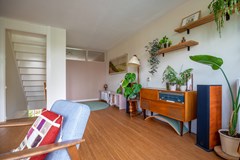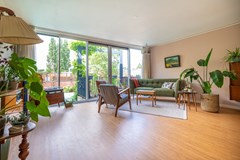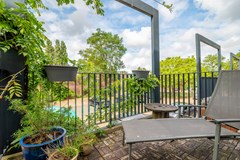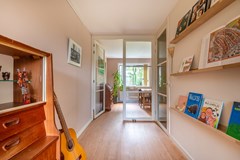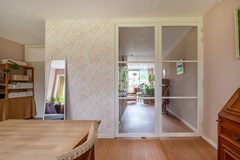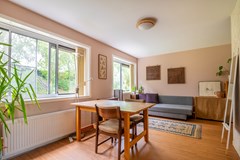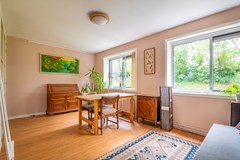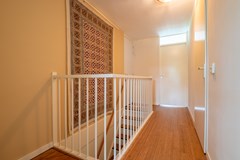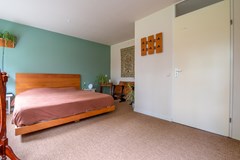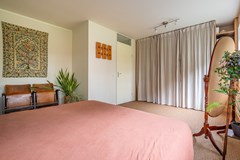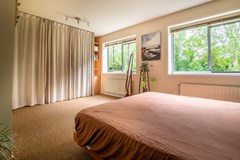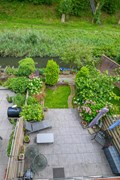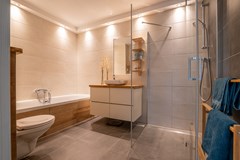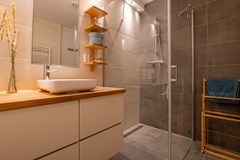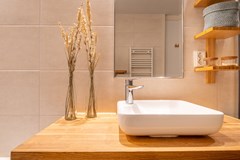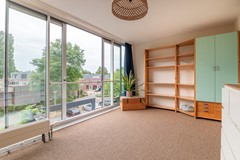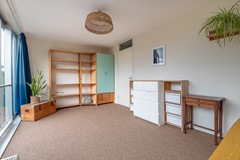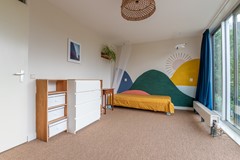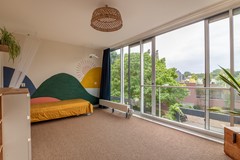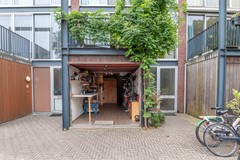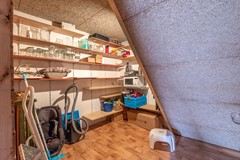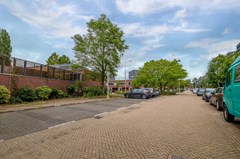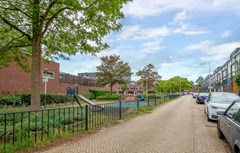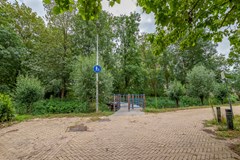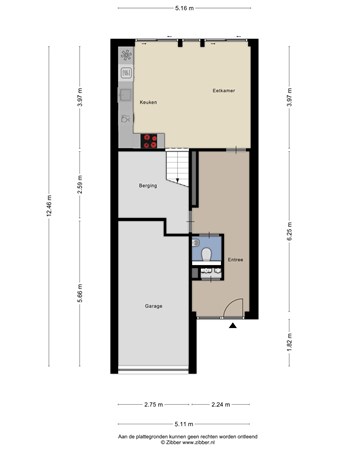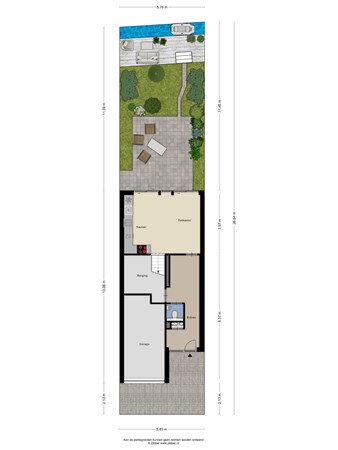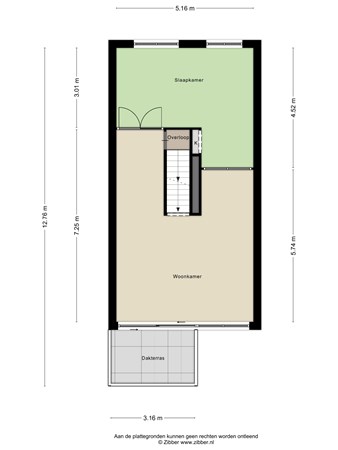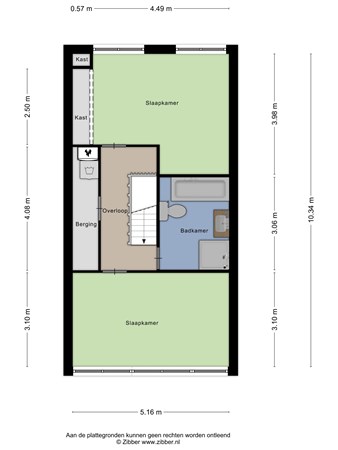Description
Are you looking for the perfect family home in a green, peaceful environment with excellent connections to the center of Amsterdam?
This beautifully maintained terraced house (165m², including garage) at Hof van Versailles 61 offers everything you need for comfortable and sustainable living in the popular Oostoever Sloterplas neighborhood (Slotervaart).
This spacious and modern family home by the water features 3 large bedrooms (with the possibility of a 4th) and a private garage. The bright living room invites relaxation and cozy gatherings, and at the front of the house, there is a rooftop terrace.
The modern kitchen, equipped with various built-in appliances, provides access to the sunny east-facing garden. On the lower-level section of the garden, there is a beautiful terrace by the water with a full green view and a comfortable seating area where you can enjoy the sun until 4:00 PM in the summer. Here, you can unwind and discuss the day's events.
There is a private parking space in front of the house (permitted for residents) and the property has an attached garage (which can also be converted into a 4th bedroom). Additionally, there is ample parking space in the vicinity for any visitors.
The house has energy label B and is equipped with 14 solar panels, resulting in lower energy costs and an environmentally friendly lifestyle.
Location:
Situated in a child-friendly neighborhood, surrounded by greenery, and within walking distance of the Sloterplas. Plenty of shops, restaurants, and supermarkets are nearby. Public transport is well-organized with Jan van Galenstraat and Postjesweg metro stations, Lelylaan train station, and tram 13, all within a 10-minute walk. You can reach the city center of Amsterdam by bike in just 15 minutes.
Lay-out:
Ground floor: entrance, hallway, meter cupboard, separate toilet, access to the attached garage (space for 1 car) and storage room, modern kitchen with built-in appliances and sliding doors leading to the sunny east-facing garden, with a deck by the water, including a seating area, stairs to the first floor;
First floor: spacious and bright living room (U-shape) at the front, with access to the rooftop terrace, a large bedroom (U-shape) at the back, hallway with stairs to the second floor;
Second floor: two spacious bedrooms, a modern bathroom with a separate bathtub, shower, and toilet, and a practical laundry room.
General:
- 3 spacious bedrooms (4th bedroom possible)
- attached garage for 1 car
- parking space in front of the house (permitted and for residents)
- large internal storage
- energy label B with 14 solar panels
- leasehold paid off until 1-6-2047; transition to perpetual leasehold completed and secured after the current period, on favorable terms;
- sunny east-facing garden with deck by the water
- living area of approximately 150 m² + 15m² attached garage
- backyard with terrace by the water, totaling approximately 65m²
- central heating boiler type Intergas HRE CW5, 2023
- kitchen and bathroom renovated in 2020
- delivery in consultation
This home combines comfort, sustainability, and an ideal location in Amsterdam. Don’t miss out on this unique opportunity! Contact us today for a viewing and experience the many benefits of this beautiful home for yourself.
Disclaimer:
Although this information has been compiled with care, we do not accept liability for any inaccuracies or omissions. All dimensions and surfaces are indicative. The buyer must conduct their own investigation into all matters of importance. We recommend engaging a professional real estate agent for guidance during the purchasing process.
