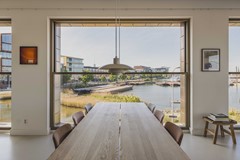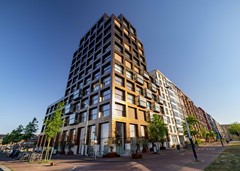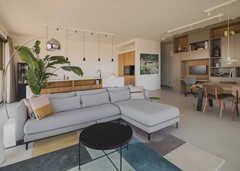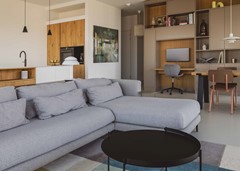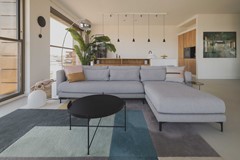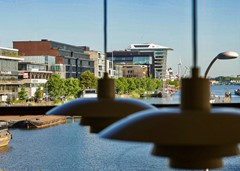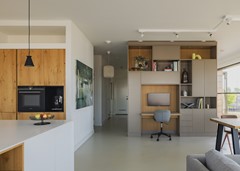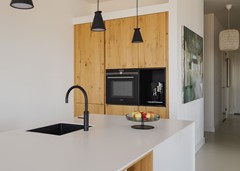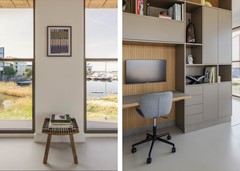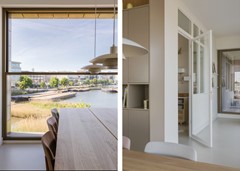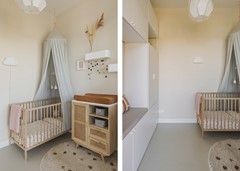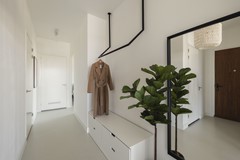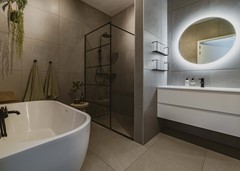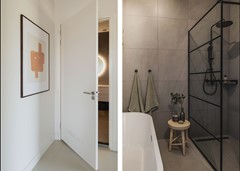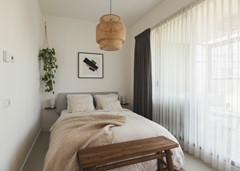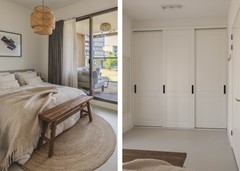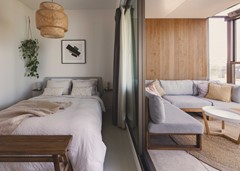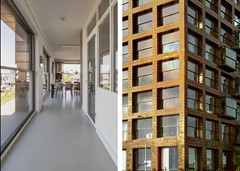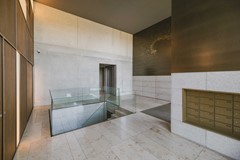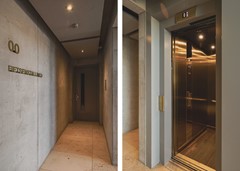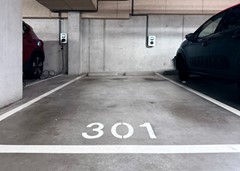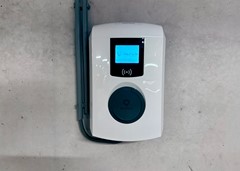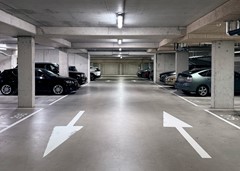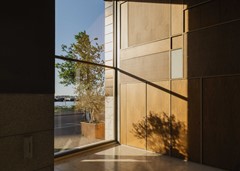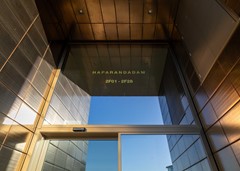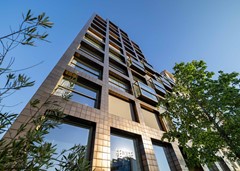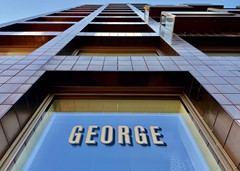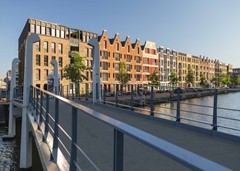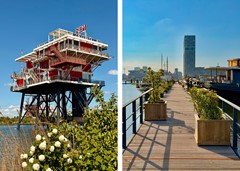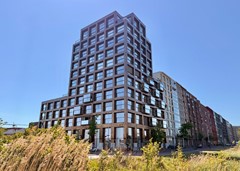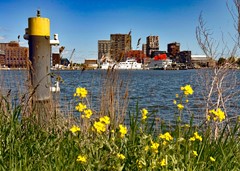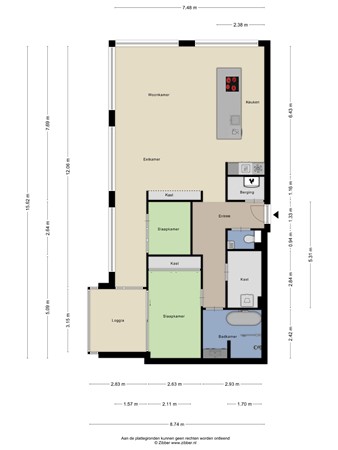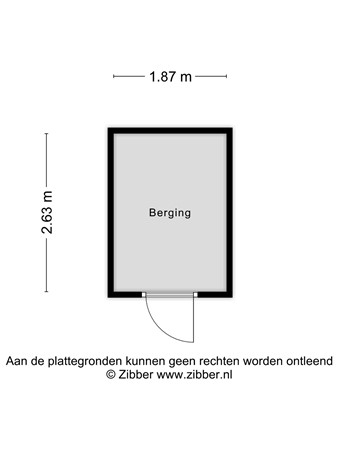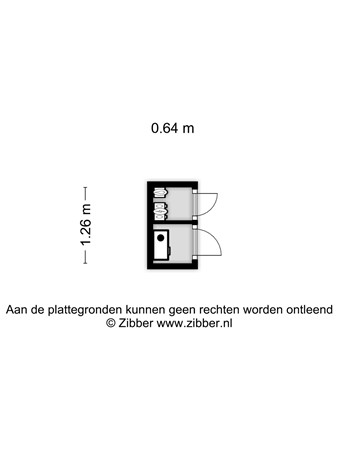Description
Contemporary elegance with panoramic views over the IJ – 110 m² of luxury living comfort in Houthaven
At Haparandadam 2-F3 you’ll enjoy spacious, light-filled, and stylish living in one of Amsterdam’s most forward-thinking neighborhoods. This high-end corner apartment of approximately 110 m² (plus a 10 m² loggia), located on the second floor of a modern 2018 complex, offers a rare combination of design, comfort, and an exceptional location – with unobstructed panoramic views over the harbor and the IJ. Thanks to its corner position and large windows, you’ll benefit daily from impressive light and a wide, open living experience.
A corner apartment like this is truly unique. The moment you step inside, your eye is drawn to the soaring ceiling height and generous glazing, which create an overwhelming sense of space and light. The home is finished with meticulous attention to detail and features a stylish poured concrete floor with underfloor heating, an energy-efficient climate control system, and five solar panels. The high ceilings and large windows flood the space with natural light. There are two bedrooms, a cleverly integrated workspace built into a custom cabinet, a cozy glass-enclosed outdoor room, and a private parking space with an electric-vehicle charging station. This is living at its finest: sustainable, spacious, and completely turnkey.
LAYOUT
Via the central entrance and lift, you reach the apartment on the second floor.
On entering, you step into a generous hall that gives access to a separate toilet, a modern, spacious bathroom (bathtub, walk-in shower, vanity unit), a practical laundry room, the master bedroom, and the bright living area.
The living room is expansive and forms the heart of the home, with a sleek open kitchen equipped with high-end built-in appliances, including a Quooker for instant boiling water. From the living room you access the second bedroom – ideal as a guest room, children’s room, or workspace. If desired, this room can be enlarged or given its own entrance via the hall.
Within the living room is an elegantly concealed workspace – seamlessly integrated into a tailor-made cabinet. This smart solution combines functionality and aesthetics without compromising the calm, open feel of the space.
The master bedroom is comfortable and intelligently laid out, with a premium built-in wardrobe that offers ample storage while contributing to the room’s serene, stylish atmosphere. From the bedroom you have direct access to an atmospheric outdoor room with glass sliding panels – a perfect spot to relax in the sun and enjoy the panoramic water views.
In the basement you’ll also find a spacious separate storage room, directly adjacent to the parking garage. Additionally, the apartment comes with two fixed spots in the communal bicycle storage.
LOCATION
Once a site for unloading Scandinavian timber, you now reside in a contemporary apartment that nods to the rugged past of Amsterdam’s Houthaven. The Houthaven is one of the city’s most sustainable and creative neighborhoods – surrounded by water and offering a blend of design, architecture, and culture. Think top hotspots such as Brasserie George, REM-eiland, Pont 13, Vessel, and, of course, the vibrant Westerpark just a stone’s throw away. The ferry whisks you to Amsterdam-Noord in no time, and within a five-minute bike ride you’re in the Jordaan or at Central Station.
ACCESSIBILITY
- Five-minute bike ride to the Jordaan or Westerpark
- Direct access to the A10 via S101
- Bus stops and ferry to Noord within walking distance
FEATURES
- Living area approx. 110 m² + approx. 10 m² loggia
- Panoramic views over the IJ and the harbor
- Two bedrooms
- Atmospheric outdoor room with electric sliding glass panels
- High-end interior finishes
- Spectacular ceiling height and large windows
- Luxury bathroom with bathtub and walk-in shower
- Modern open kitchen with premium built-in appliances and Quooker
- Indoor storage room with laundry facilities
- Spacious separate storage on level -1, next to the parking garage
- Private indoor parking space with EV charging station
- Five solar panels
- Two fixed bicycle storage spots
- Energy label A+
- Professionally managed homeowners’ association (VvE)
- Situated on leasehold land
IN CONCLUSION
An internationally appealing home in the heart of one of Amsterdam’s most unique neighborhoods. Experience it for yourself – schedule a private viewing and discover this hidden gem by the water.
