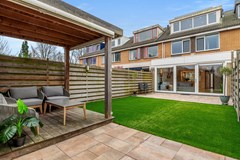Description
ATTENTION: THE VIEWINGS ARE FULLY BOOKED.
Luxury family home in Amstelveen with stunning garden and extended living room!
Located on Godfried Bomanslaan, in the quiet southern part of the green and family-friendly Westwijk neighborhood, this luxurious and impeccably maintained family home is now for sale. Built in 1996, this property offers a perfect blend of comfort, space, and modern design. With an energy label A, this home guarantees an energy-efficient living environment, ideal for families or couples seeking a sustainable future.
The home features an extended rear section and dormer windows on both the front and back, creating a spacious and bright living environment. The front and low-maintenance rear gardens provide ample space and privacy. The backyard, approximately 67 m², can be accessed from the living room or via a back entrance and includes a detached wooden shed, equipped with electricity. The front garden, measuring around 15 m², is perfect for an additional seating area or greenery.
Recent Upgrades and Energy-Efficient Features:
• Build in 1996 and renovated in 2017 and 2019.
• 10 solar panels installed in 2017, producing approximately 2,95 kWp p/year
• Three air conditioning units: living room, master bedroom, and attic.
• Smart home features: smart thermostat, smart radiator valves, and smart lighting system
• Floor heating system on the ground floor for optimal comfort
Location and Amenities:
This property is situated in a quiet, child-friendly area with plenty of greenery and practical facilities nearby. The recently renovated Westwijkplein shopping center, ideal for your daily shopping, is within walking distance. Additionally, the vibrant Stadshart Amstelveen is easily accessible, as is the nearby Amsterdamse Bos, where you can enjoy walks, sports activities, or a relaxing day in nature.
The home is well-connected, thanks to the nearby tram stop (line 25), offering a direct connection to Stadshart Amstelveen and Amsterdam South. Major highways are also within easy reach, ensuring excellent accessibility. Schiphol Airport is just a 15-minute drive away. Schools, including the International School of Amstelveen and various primary and secondary schools, are within cycling distance, as are sports fields, an equestrian center, and other recreational facilities.
Lay-out:
Ground Floor: Front garden, entrance to the house, hallway with toilet and stairs, spacious living room with a luxurious open kitchen equipped with various built-in appliances. The living room provides access to the sunny backyard that includes a detached wooden shed and a wooden pavilion with sunscreens. - The garden also features an automated lighting system that adjusts based on daylight.
First Floor: Landing leading to two spacious bedrooms, including the master bedroom with a walk-in closet. This walk-in closet can easily be converted into an additional (fourth) bedroom. The renovated bathroom is equipped with a sink, walk-in shower, and toilet.
Second Floor: Generous attic with new dormer windows, allowing ample natural light. This floor also houses the central heating unit and washing machine connections.
Highlights:
- Construction Year: 1996 (major renovations in 2017 and 2019)
- Living area: 118 m²
- Plot size: 155 m²
- Front and rear gardens (67 m²), backyard with wooden shed and sunny pavilion
- Extended living room with luxurious open kitchen
- 3 bedrooms (potential for 4)
- Dormer windows at the front and rear
- 3 air conditions units
- 10 solar panels (2,95 kWp p/year)
- Energy label A
- Peaceful, family-friendly neighborhood
- Close to tram stop and highways
- Free parking in the vicinity
Don’t miss out on this unique opportunity to own this stunning property. Contact us today for more information or to schedule a viewing!
Disclaimer:
Although this information has been compiled with care, we do not accept liability for any inaccuracies or omissions. All dimensions and surfaces are indicative. The buyer must conduct their own investigation into all matters of importance. We recommend engaging a professional real estate agent for guidance during the purchasing process.






































