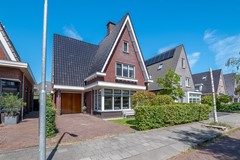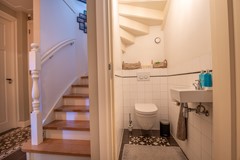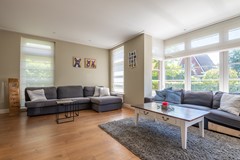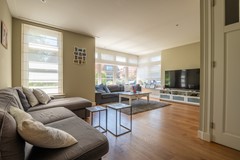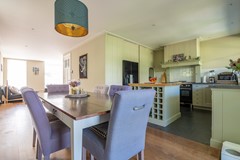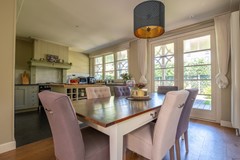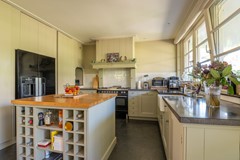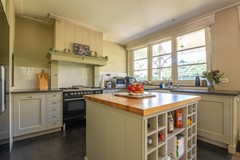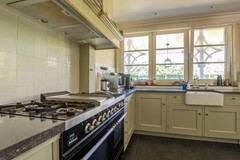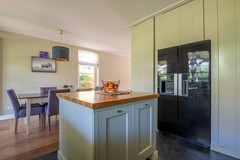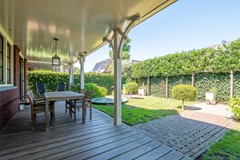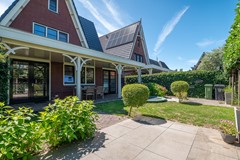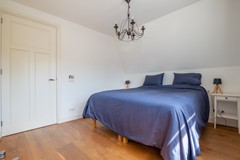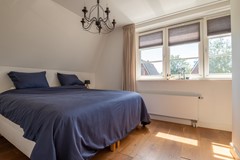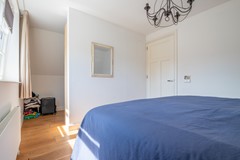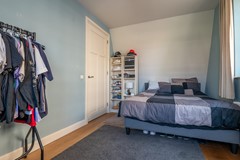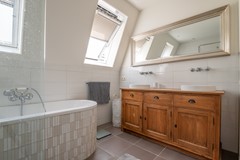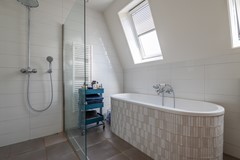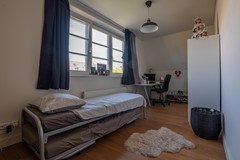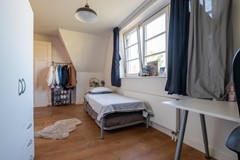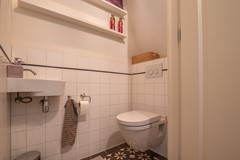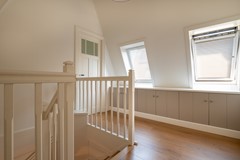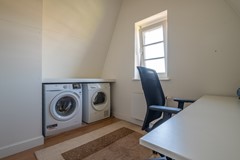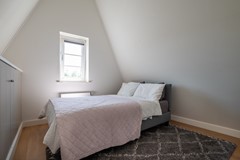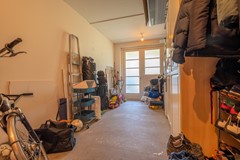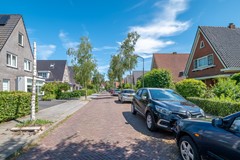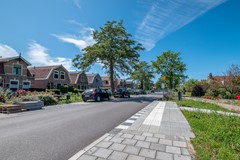Description
Always wanted to live in a detached house? This is your chance!
This very spacious (no less than 202m2!) unfurnished villa is equipped with no less than 4 spacious bedrooms, spread over 3 floors and built in 2013. The finishing and detailing are therefore of the highest level. The sunny and spacious backyard has a beautiful porch and a trampoline playground for the children. This detached house is located in the characteristic Zuidoostbeemster, only a few minutes away from the lively center of Purmerend and the Koemarkt, where you will find all the cozy cafes, restaurants and shops. Exit roads to Zaanstad, Amsterdam, Hoorn and Den Helder can be reached within 2 minutes. The train and bus station Purmerend is also reached within a few minutes.
Lay-out:
Ground floor: stately entrance hallway with toilet; spacious garage, very spacious and bright living room, new modern farmers kitchen (fully equipped), doors to the spacious backyard with porch and playground for children
1st floor: landing; three spacious bedrooms, where the master bedroom has a walk-in closet, spacious bathroom with bath, separate shower and double sink, separate toilet
2nd floor: landing; spacious bedroom (4th), laundry room with washing machine and dryer
Extra:
- 4 spacious bedrooms
- unfurnished
- underfloor heating in the kitchen and bathroom
- spacious sunny back garden with porch and playground for children
- private parking space
- garage
- new building (2013)
- total 202m2 of living space
