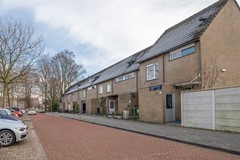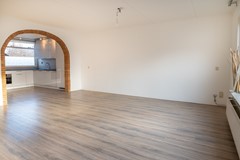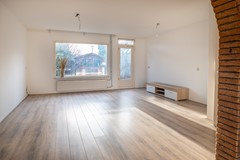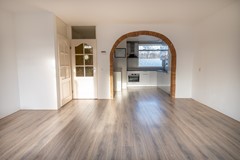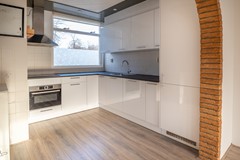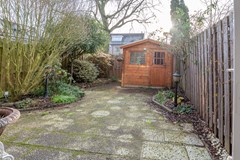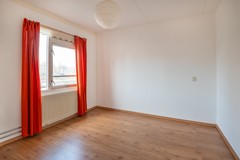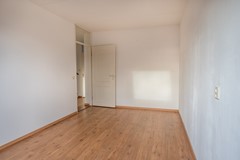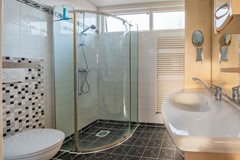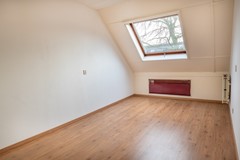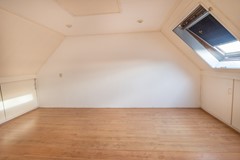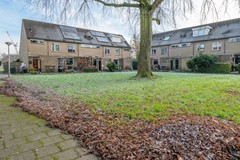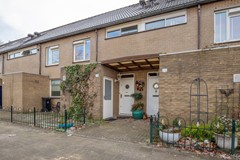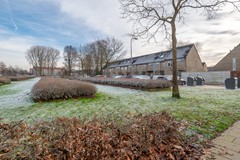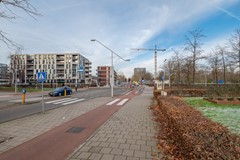Description
PLEASE NOTE: VIEWINGS CAN ONLY BE REQUESTED ONLINE!
- NO HOMESHARERS/GUARANTORS
We offer this lovely family home, located in Nieuw-West. The house is spread over 3 floors and has 4 bedrooms and a lovely sunny garden with shed and back entrance. The house is offered unfurnished.
The house is located in a child-friendly neighborhood in Nieuw-West. The Sloterplas recreation park is located within walking distance and you can do your daily shopping at the nearby Mercatorplein or Lambertus Zijlplein. Here you will find the Vomar and Albert Heijn supermarkets, as well as specialty shops, cozy terraces and restaurants. The city (Westerpark, Jordaan, center) are easily accessible by bicycle and public transport. The house is conveniently located in relation to the highways (A10, A-4, A-9) and sufficient public transport options literally on the doorstep (tram 13, metro 50 and the night bus).
Lay-out:
Ground floor: front garden (with storage), entrance, hall with toilet, spacious living room with semi-open modern kitchen (with various built-in appliances), access to the backyard with shed and back entrance
First floor: 3 bedrooms, bathroom with shower, sink and 2nd toilet
Attic floor: landing, 4th bedroom
Extra:
- unfurnished
- 4 bedrooms
- half open kitchen
- spacious backyard with shed
- total 97m2
